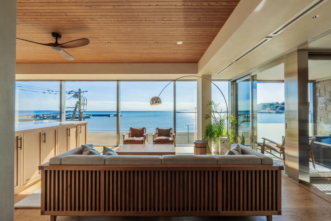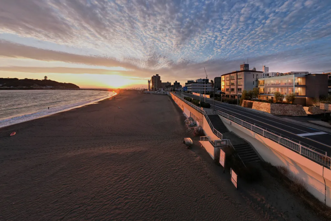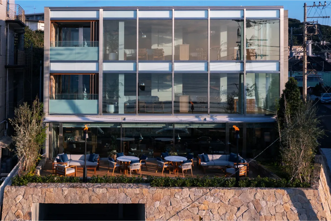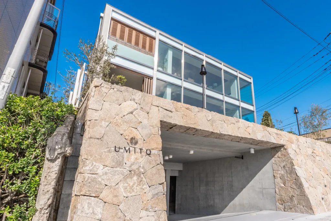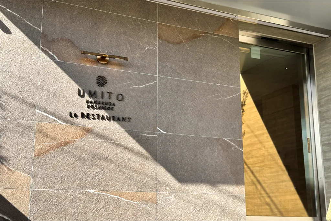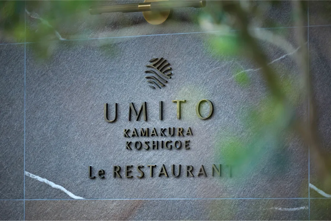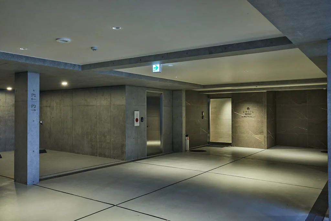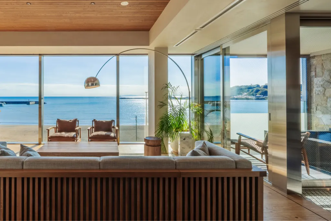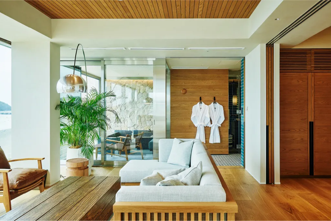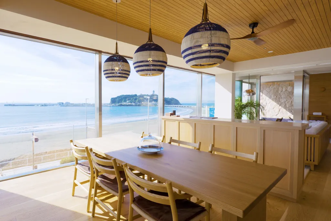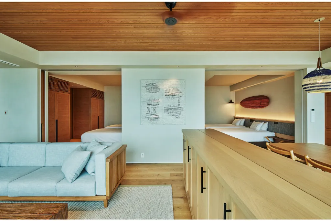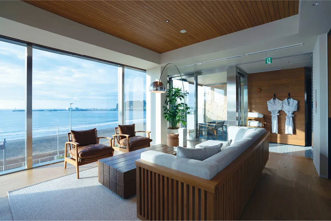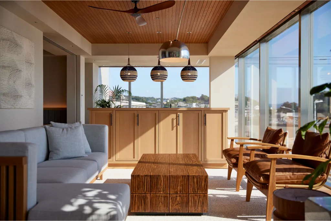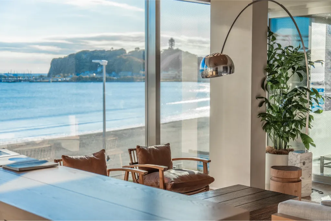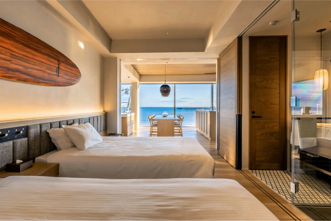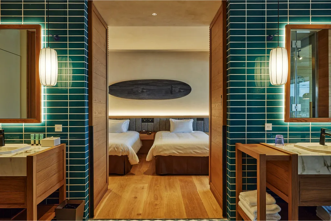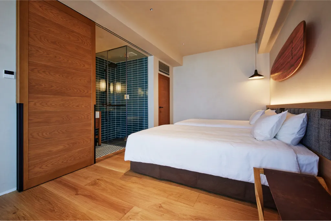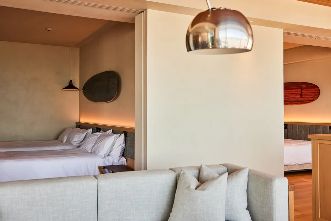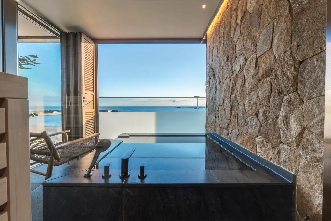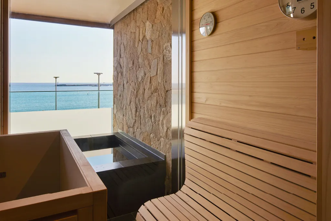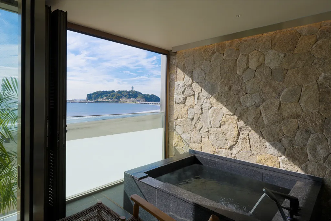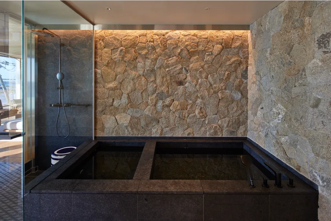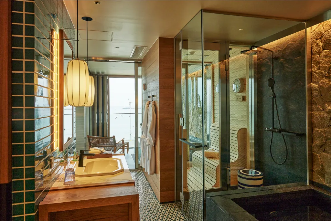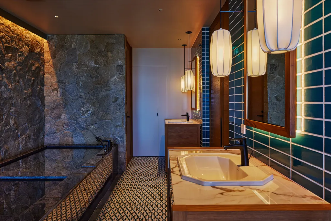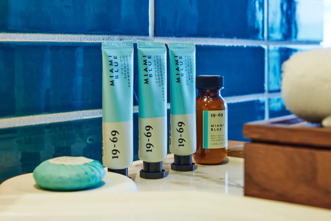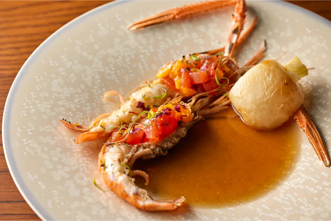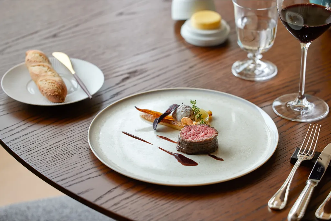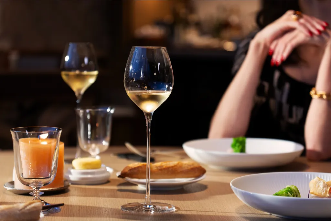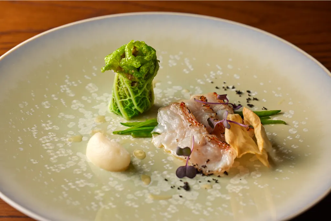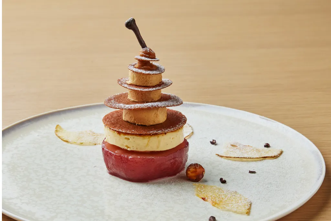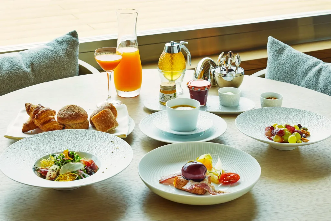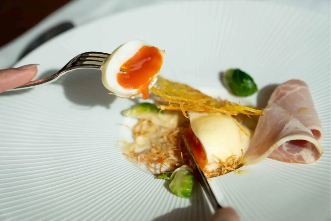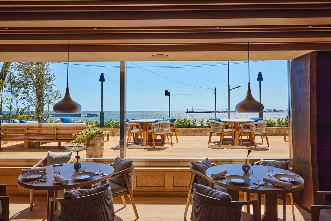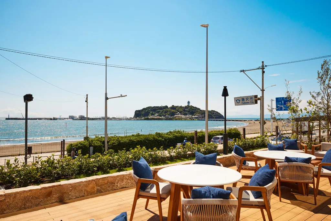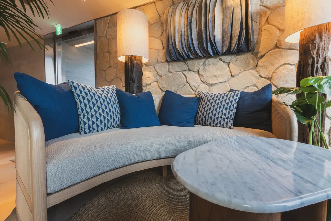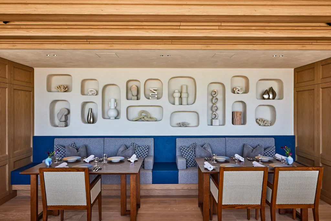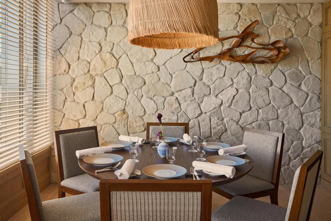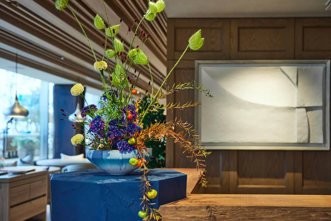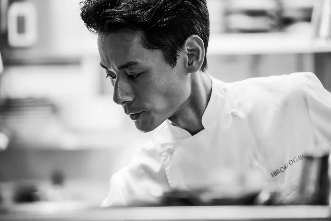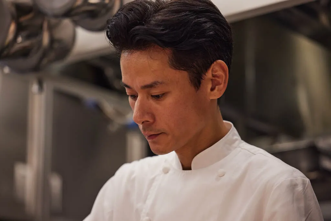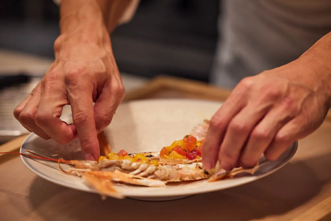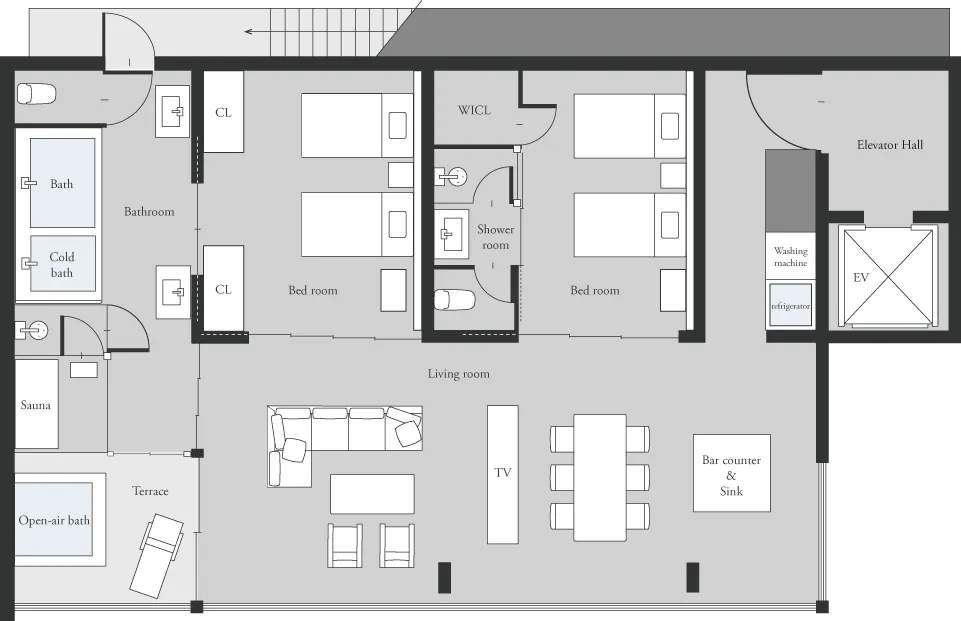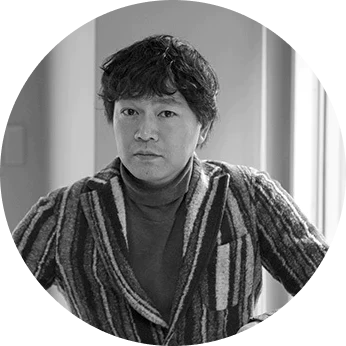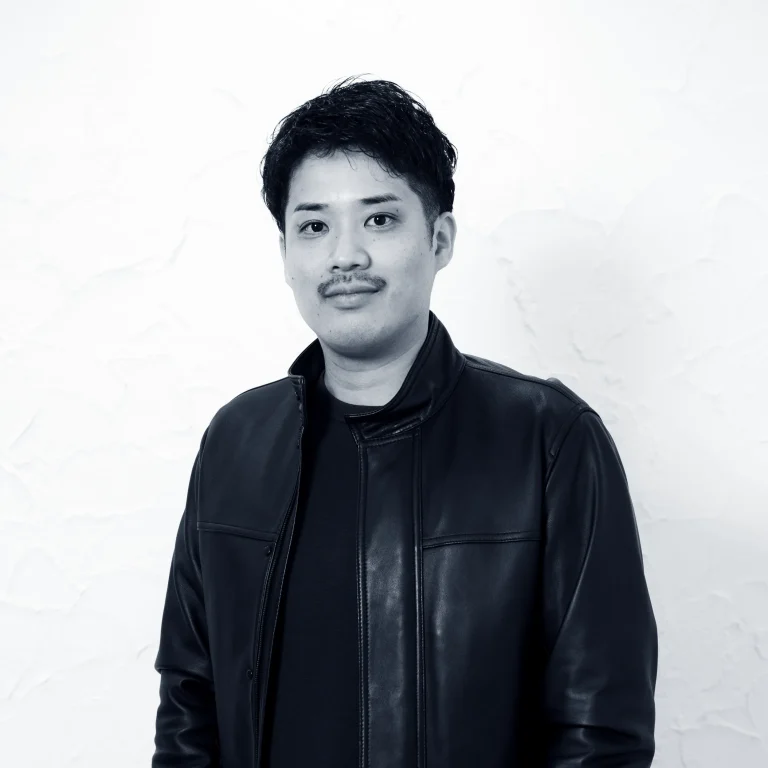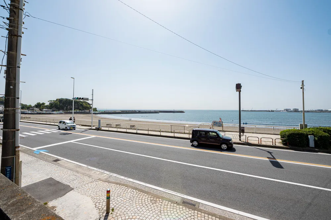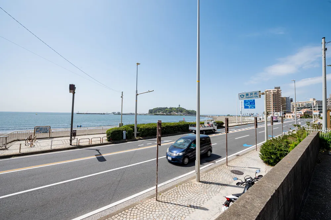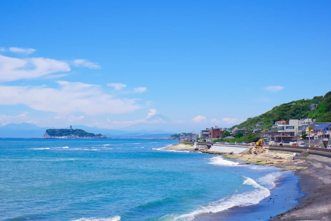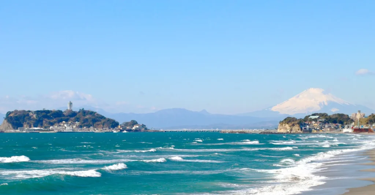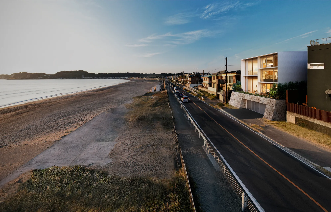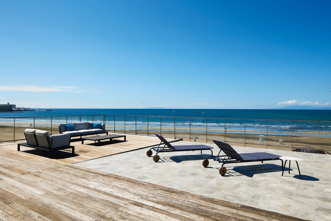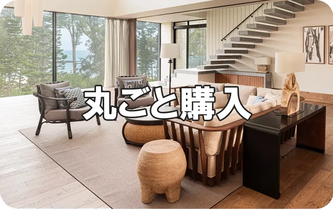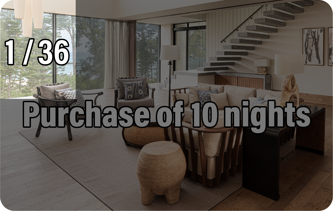OUTLINE
The sea is always in your line of sight.
A spacious 130.28㎡ one-floor layout.
By minimizing spatial divisions, it accommodates various ways of living.
The luxurious design that makes the most of the warmth of wood enhances the seaside living experience.
EXTERIOR
Sophisticated architecture with glass walls illuminated by sunset over Enoshima Island
The open-plan design allows you to see the endless horizon from any position in the room. This is a base for a lifestyle where everything in daily life becomes a picture.
LIVING・DINING
A living room designed for togetherness.
A living and dining area featuring a six-person dining table and a sofa with an ocean view. The design utilizes the texture of wood, creating a serene and calming atmosphere.
BEDROOM
A bedroom that ensures privacy.A sauna and terrace gradually drawing closer to the sea.
Two bedrooms designed for both the owner and guests, ensuring comfort and privacy while enjoying ocean views.
BATHROOM / SAUNA
Healing on a seaside terrace with an outdoor bath.
Smooth flow from the sauna to the water bath and then to the open-air seaside terrace.
You can enjoy a resort-like experience on a daily basis.
DINNER / BREAKFAST
The ultimate French cuisine at the ideal restaurant
Chef Ogawa Daiki, former head chef of Restaurant Hiramatsu, is particular about the cuisine that can only be enjoyed at UMITO Kamakura Koshigoe, and visits the Kamakura Fish Market, organic farms, and meat processing shops many times to create the finest French cuisine.
We also offer pairings of French and Japanese wines carefully selected by a sommelier.
Le RESTAURANT
The main dining area of this supreme auberge
The ultimate auberge, where the sea of Kamakura and French sensibilities harmonize, is mainly a small luxury restaurant that values the cuisine and hospitality of each customer.
You can enjoy living as if you had your own personal chef in your own dining room.
CHEF
Daiki Ogawa
Born in Osaka in 1981. Graduated at the top of his class from Tsujicho French School. After training at several three-star restaurants in France and working as sous chef at Restaurant Hiramatsu Paris, he served as head chef at Restaurant Hiramatsu Hiroo for eight years.

